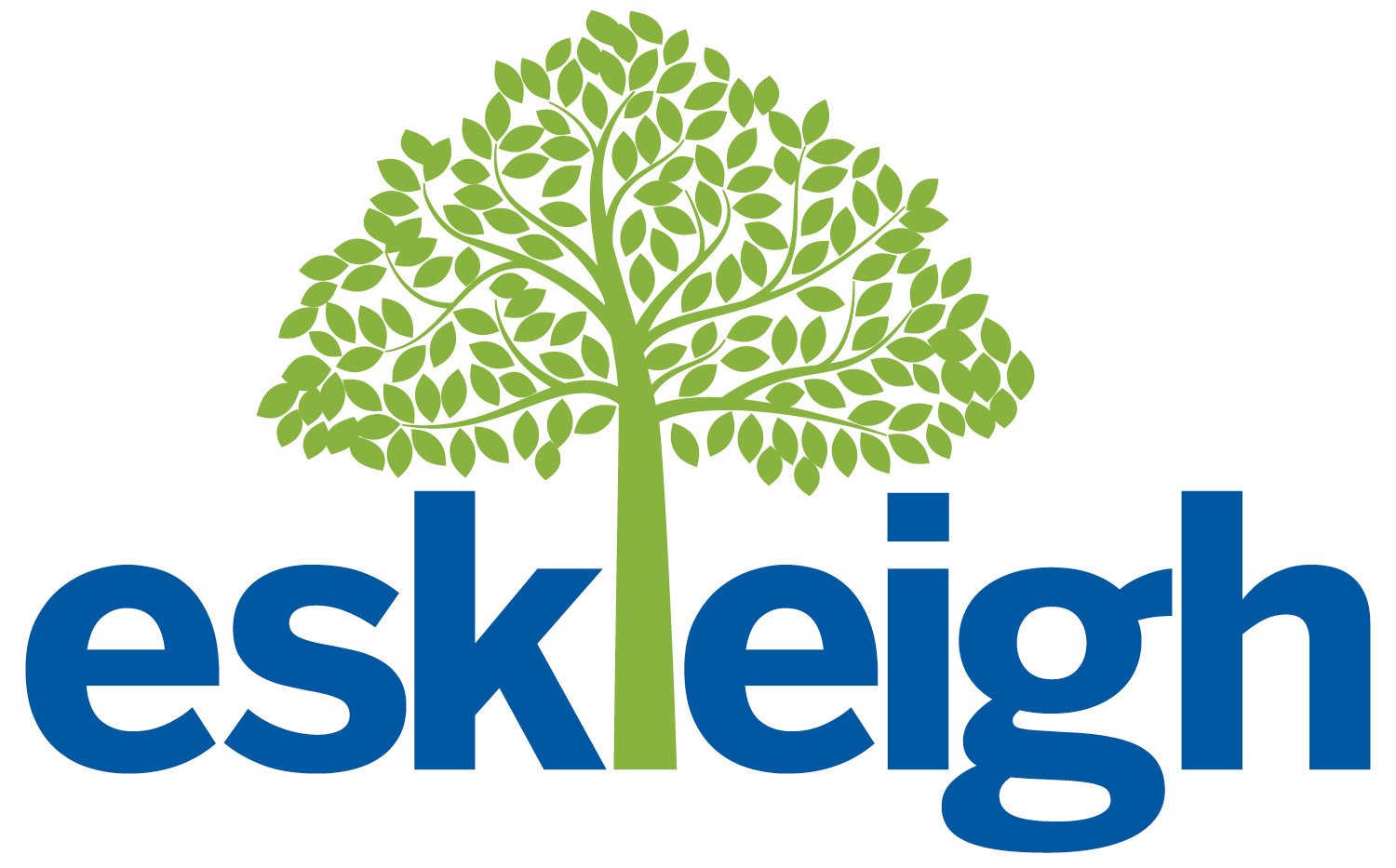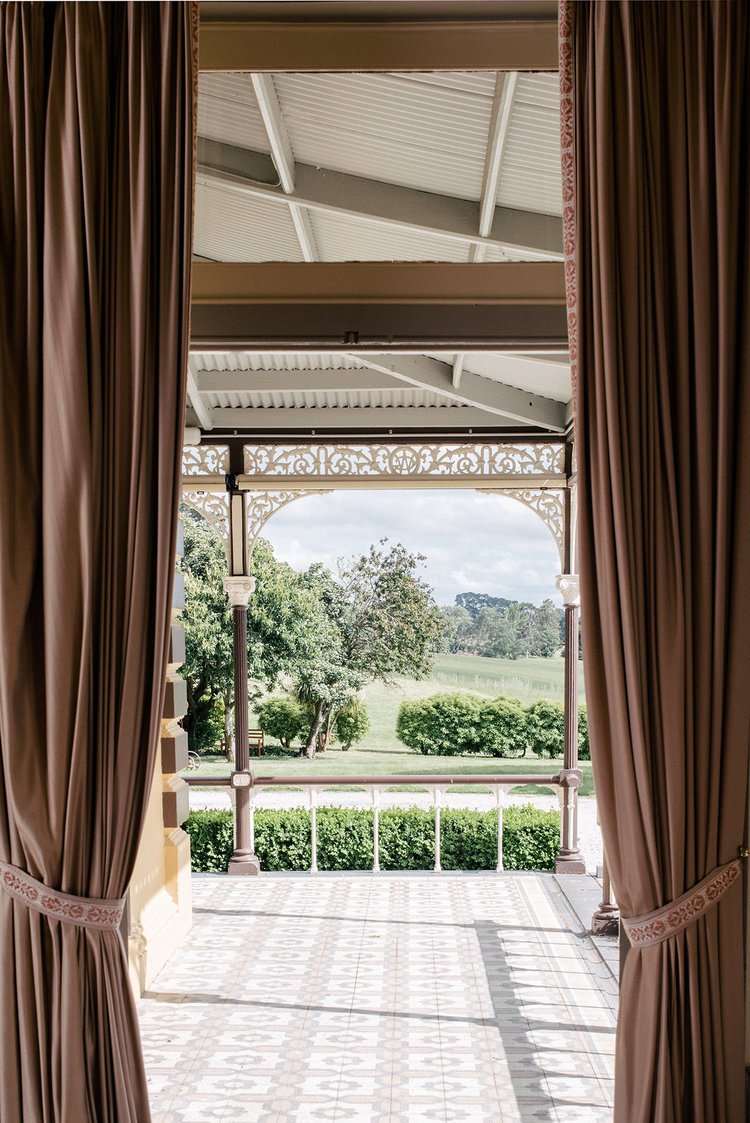Eskleigh Estate House is built in the style of an Italian villa and sits impressively against the surrounding gardens and countryside.
Eskleigh Home incorporates the old home of Mr William Gibson and his family, which was called 'Scone'. The land was first granted to Captain John R Ritchie, but on his death it passed to his brother, Captain Thomas Ritchie. Thomas built a new house on the riverbank, just down river from the present dwelling, and by 1833 had a flour mill operating by water power. But natural disaster seemed to plague the mill. It was washed away in the Great Floods of 1852, and then rebuilt, only to be destroyed again by fire just a few days after Mr Gibson purchased the property in 1867.
In 1870, Mr Gibson began to build his new home, for which he harnessed the water power provided by the old mill race to run a generator. This provided electric light for the house and the outbuildings, and it is believed that the home was the first private dwelling in the Southern Hemisphere to be electrically lit.
The property remained in the Gibson family and became famous for its merino sheep. The Gibsons were generous people with a strong social conscience and contributed much towards the development of Perth, including the Baptist Church.
With the death of Mr W Gibson Senior in 1943, the property came into the possession of Mr B Gibson, who found it far too large for his needs. So, through a great act of generosity by the family and the help and hard work of many people in the community, it was decided that the old home would be granted to the Eskleigh Foundation as a place of care for people living with a disability.
The Building
Erected in the style of an Italian villa, the four granite pillars at the front entrance of Eskleigh Home are believed to have been imported from Italy. The surrounding verandahs feature beautiful cast-iron lace incorporating the monogram of William Gibson, and boast an original floor of Italian terrazzo.
Ground Floor
Facing the front door of Eskleigh Home, is a niche, which is an interesting feature, although common of old Italian villas. Beautiful stained glass panels flanking the front door depict Australian flora and fauna, with these designs also used as motifs on the painted ceiling. The entrance hall still has the original parquet flooring around the edges. The doors of rooms leading from the hall retain some of the original brass door-knobs and finger plates, and the rooms leading from the hall all have marble fireplaces.
The house has several painted ceilings, with all work being done by a Mr Hargraves of London. The finest of the artwork resides in the room to the right of the front door. Here, the paintings depict the four seasons and the room boasts a very intricate cornice. The light fittings in these rooms and in the hall are the originals used by Mr Gibson in 1870; they were gas fittings which he adapted for use with electricity.
First Floor
A stunning staircase, with a balustrade decorated with bosses and Tudor roses, leads up to a spacious landing where a beautiful original light fitting features in the centre of the painted ceiling. The principal bedroom on the right is now used as a board meeting room.
The bathroom at the head of the stairway has a hand-painted frieze above the old hand basins, and the door is one of several with an engraved glass panel. It is thought that a majority of the doors originally had hand-painted panels. One is still visible on the back of a door at the end of the small passage leading away from the main bedroom. Unfortunately, the other doors have been painted over but traces of the hand-painting can be seen under the paint on the inside of the main door.
Another small staircase opposite the main staircase leads up to the top of the tower, where the views are truly magnificent. The original cisterns for house water, made of thick slate, can be seen on the way up.
Returning to the main landing, a passage can be seen leading to the original servants' bedrooms, with a door separating these rooms from the main dwelling. A back staircase leads down to the kitchen area.
The Gardens
The property comprises of 23 acres of ground, three of which are kept as beautiful flower gardens for the home. The building on the riverbank to the left of the home which was originally a billiard room, now acts as a workshop. At the end of the drive is a brick coach house, brick barn, several service buildings and a timber cottage.
Present Day
Eskleigh Estate is owned and managed by Eskleigh Foundation operate a home for people living with a disability from the site. Eskleigh Home is one of Tasmania’s oldest and largest disability support providers and provide services right across Tasmania.
Discover more about Eskleigh Estate with the book “Home of Peace”. During 2018 author Julian Burgess was commissioned to write the Eskleigh story, published in 2018. Copies are available for hire from Eskleigh reception.













